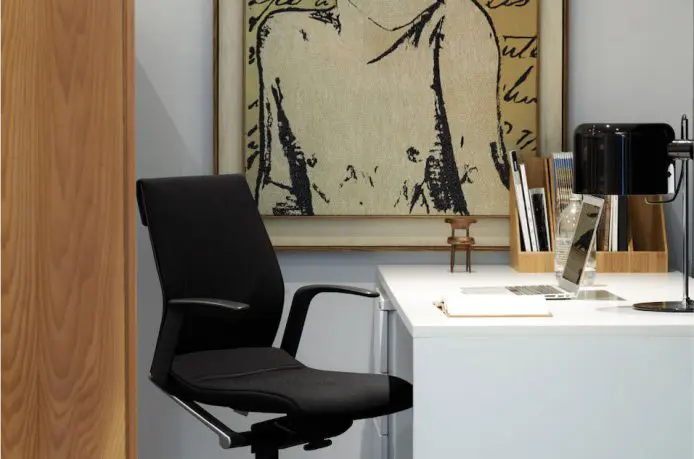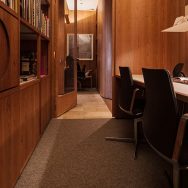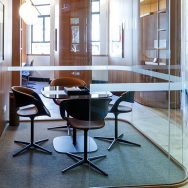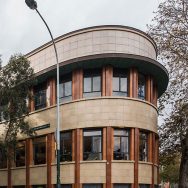“We shape our buildings and thereafter they shape us.” Winston Churchill (1944)
The Workplace, a Competitive Advantage
Over the last 20 years, workplace design has been dominated by the phenomena of activity-based working (ABW) which depersonalises the workstation so workers must choose their base, musical-chairs style, each day. This strategy has been primarily driven by commercial imperative to reduce wasted space (consulting and design firm Strategy Plus estimates that office utilization peaksat 42% on any given day) and save companies money through real estate efficiencies. But, as reported in the 2014 Harvard Business Review article Workspaces That Move People, companies are increasingly seeing the workplace not just as an owned asset or rental liability, but “a strategic tool for growth aimed to increase productivity, collaboration and wellbeing”. This signals a trend to re-engineer workspace for optimal worker productivity, rather than efficiency metrics.
There’s no ‘I’ in Team
Looking to the lead of Silicon Valley giants such as Apple, Google, Yahoo and Facebook, the creation of spaces for collaboration and chance encounters has become the Holy Grail for optimising innovation and performance. Facebook’s new Menlo Park campus has taken the open concept office to a new level, boasting the largest open floor plan in the world to “create the perfect engineering spacefor our teams to work together,” according to CEO Mark Zuckerberg. And Yahoo notoriously revoked mobile work privileges because, as the chief of human resources explained, “some of the best decisions and insights come from hallway and cafeteria discussions.” You can read more about these temples to technology in our Guide piece.
Coworking Grows Up
Outside the open plan mega-campuses of the large corporates, small business and freelance workers also seek this interpersonal interaction and opportunity for collaboration. A product of the sharing economy and the work-from-anywhere liberation of the digital age, the coworking phenomenon continues to disrupt the traditional office landscape (there are now over 19,000 coworking spaces worldwide) and is here to stay. Just as corporates are increasingly taking clues from their workforce, the work patterns and desires of independent workers – freelancers, the self-employed, consultants and contractors – are actively shaping how coworking spaces evolve. Originally a rudimentary co-op of trestle tables, mismatched lounges and shaky internet, coworking has become increasingly sophisticated and there are now offerings as diverse as the workforce they serve. You can choose a women’s only coworking like The Wing, Fintech coworking sites such as the not-for-profit Stone and Chalk, or decidedly grown up environments like our luxury Paramount offices.
Corporates into Coworking
As the benefits of coworking – namely real estate efficiencies, access to collaborative networks, and a hothouse for creativity and innovation, and a sense of community – become widely accepted, big corporates are increasingly muscling in on this territory. A recent Q3 Occupier Survey by commercial brokerage firm CBRE revealed that 44 percent of corporations are already using some type of flexible open platform office solution. Microsoft’s 2016 relocation of 30 percent of their employees in New York to WeWork locations was the first notable example, and today HSBC, Salesforce.com, Facebook, Starbucks and the Bank of America are now all WeWork enterprise partners, turning to coworking as a way to increase employee satisfaction, access innovations and talent, and reduce real estate costs.
Coworking into Corporates
In an interesting reverse-engineering of what was originally an anti-corporate working phenomenon, big business is also redesigning its spaces and, in some cases, opening its doors to independent workers in a close cousin to coworking known as “corpoworking”. Notable examples include US media and telecommunications conglomerate AT&T who established a series of open innovation labs known as AT&T Foundry, and Zappos, the online fashion retailer who’s founder Tony Hseih not only developed a coworking space from within its Las Vegas headquartersfor employees, area residents and independent workers, but engaged over 200 stakeholders to revitalise an entire precinct in downtown Las Vegas. Closer to home, NAB’s Dockland’s shrine to next-generation Activity Based Working has dedicated 500m2of premium real estate to the public with its coworking offering The Village. Members have access to free Wi-Fi and state-of-the-art technology across eight distinct workspaces, featuring drop-in desks, meeting rooms, break out areas a rotating series of networking and learning events.
Third Spaces Come into Their Own
The modern workforce now expects to work without borders, with people constantly moving from one project and team to another through the virtual cloud across continents and countries. As such, workplaces become more permeable, and coworking is less describing a place of work and more describing a fluid and flexible way to work. This decentralisation of the workplace, and the cross-pollination between consultants and corporates, is also creating a new hybrid work setting known as the “Third Space” that offers business-centric amenity such as lounges, hot desks, private suites and meeting facilities, with a predominate focus on both professional and social interactions. Quay Quarter Tower, being developed by AMP Capital and designed by the award-winning Danish Design firm 3XN, will also offer large-scale two floors as dedicated “elastic space” to act as a vibrant transition zone between the public domain and the corporate tenants of the tower, and provide alternative work spaces for tenants, their consultants and casual users such as educators. Adding to the experience of the space, celebrated London Desinger Tom Dixon of DRS has been engaged to design the lobby and connected facilities. The confluence of new ideas, technological innovation and the entrance of new generations into the workforce has upended longstanding and even more recent approaches to work and the workplace. In this new 21st Century marketplace, the goal for many workspaces is to create working environments that are as interactive as possible, where ideas flow and business success follows.
Has Open Plan Gone Overboard
The mass exodus from dedicated offices and cubicles to open work benches and hot desks has primarily been driven by the desire to reduce real estate cost and to also increase collaboration among employees. While savings in real estate costs appear to have been achieved, the promise of increased collaboration in open plan spaces appears to have garnered very little supporting evidence. In fact, the research is overwhelmingly negative for large-scale adaptations of this concept. Tempering the at-times-evangelistic enthusiasm of the coworking and open-plan proponents has been a well-documented backlash against this open workplace design strategy.
The Results Are In
In 2013 an Australian study published in the Journal of Environmental Psychology evaluated more than 42,000 employees and found that open-plan office environments did little to increase interaction. Noise and privacy loss were identified as the main source of workspace dissatisfaction and the benefits of enhanced interaction didn’t offset disadvantages in open-plan offices. In 2014, Ipsos and office furniture giant Steelcase showed that 85% of people are dissatisfied with their working environment and can’t concentrate. Of the 10,000 workers across 14 countries surveyed, 95% said working privately was important to them, but only 41% said they could do so, and 31% had to leave the office to get work completed. Key findings also showed that office workers were losing 86 minutes a day due to distractions, many employees were unmotivated and stressed, and had little capacity to think and work productively and creatively and constructively. In 2015 Oxford Economics conducted a survey of over 1,200senior executives and non-executive employees from a range of industries around the world to better understand the opportunities and challenges of the modern workplace. The highest priority was the ability to focus without interruptions, with “ambient noise” and “lack of personal space” cited as the main reasons why employees find it hard to concentrate. Fast forward to 2018 and Harvard Business Review published an innovative study by Berstein and Turban that is the first to track the impacts of open-plan offices using objective measures of communication (electronic badges, microphones to monitor interactions among employees, and software to track changes in email use). The studyfound that employees in open-plan offices spend 73 per cent less time in face-to-face interactions. Email and messaging use shot up by over 67 per cent. They concluded that when employees can’t concentrate, they tend to communicate less. They may even become indifferent to their coworkers.
Collaboration versus Contemplation
Sociological theory presents a logical argument that by removing spatial boundaries such as walls, people are brought into greater physical proximity, which in turn should increase collaboration and collective intelligence. The implied assumption is that the resultant intellectual capital is greater than the sum of the collective’s parts, and that collaboration is good for productivity. A 2014 Stanford study supports this theory that collaboration drives workplace performance. Over a course of five experiments, participants were primed to act collaboratively and stuck at their task 64% longer than their solitary peers, whilst also reporting higher engagement levels, lower fatigue levels and a higher success rate. This impact was also shown to persisted for several weeks suggesting that working collectively fuelled intrinsic motivation. On the other hand, open-plan layouts are widely acknowledged to be more disruptive due to uncontrollable noise and loss of privacy. This privacy-communication trade-off in open-plan offices mirrors earlier research published in 2013 by the Australian Center for the Built Environment (CBE) which measured workspace satisfaction and concluded that the benefits of enhanced ‘ease of interaction’ in open office configurations were smaller than the penalties of increased noise level and decreased privacy. Knowledge work requires employees to attend to specific tasks by gathering, analysing and making decisions using multiple sources of information. Being able to focus on a task without interruption or distraction is an essential foundation for effective work and when any of these cognitive processes are interrupted, inefficiency and mistakes increase. A University of California Irvine study shadowed workers workers on the job, studying their productivity, and found that office workers are interrupted as often as every three minutes by digital and human distractions. In addition, once a distraction occurs, it can take as much as 23 minutes for the mind to return to the task at hand. The consensus, within the annals of scientific research at least, is that open plan offices are good for interaction, communication, control of time and space, but unfavourable for concentration and privacy.
A Delicate Balancing Act
The challenge for workplace designers, coworking and serviced office operators, and property developers looking to include third spaces within their new precincts, is getting the balance right. Tomorrow’s workplace will have 5 generations working alongside, each with different learning and working preferences and affinities. Each industry and company also have their own requirements in terms of collaborative versus focused work. Workplace design is, therefore, much more nuanced than spatial planning, and should never be simply an exercise in maximizing density.
One Size Does Not Fit All
Keti Malkoski, Principal of People and Culture Consulting at Schiavello, and co-author of The Power of Workspace for People & Business, consults on some of Australia’s biggest workspace changes. Her application of psychology – understanding how people feel, think and behave – to workspace strategy and design outcomes promotes connections and community within spaces “because relationships are fundamental to any workplace culture”. However, balance is critical in workspace design and we should always continue to provide opportunities for employees to pull away from the busyness to relax, reflect and rejuvenate (the three R’s). Malkoski believes that the secret to solving the privacy versus interaction quandary lies in collecting data and insights to better understand the diverse ways in which people and businesses need to work. Inviting the workforce to ‘co-create’ their work environment, through a structured methodology, creates engagement in workspace changes but also provides greater understanding in the personal preferences, functional needs and cultural expectations of the workspace. Providing employees with diverse choice over where and how they work means that the individual is never forgotten through the process of designing for the collective workforce culture: “Choice is the new generation of personalization!”
Perfecting Workplace Design
Realising modularity and adaptability in workspace design is essential, and recognizing the limits of “global” standards for office design, many design firms are opting for a kit of parts that is customisable to many different locations. Firms are also testing touch-down tech hubs, easily reconfigured offices, open bench workstation neighborhoods, and open network team areas. While technology may be visible or invisible in these settings, it is integral to how well they work. Architect, entrepreneur, publisher, journalist, and educator Professor David Dewane has gone a step further, to map out a very specific schematic that consists of 5 linear different layers, from convivial through to private zones that inspire collaborative learning and knowledge-sharing. Known as the “Eudaimonian Machine,” a reference to Aristotle’s concept of eudaimonia– the epitome of human capability, it’s express purpose is to combat the inherent issues of distraction and disruption in the workplace and bring the individual through to the flow state of optimal focus and output. As the user passes through each room – the Gallery, the Salon, the Office, the Library, and the Chamber – they move into a deeper more focused state, and it is essential to pass through each room to get to the next. The vision is that these rooms are oriented with a direct line from one to the next, but it can be adapted to fit an existing floorplan. Although still very much a conceptual model, Rachel Shechtman of Manhattan’s premier experimental retail/gallery concept store Story, invited Dewane to build out his model in their 2000sqft space last year as a month long coworking pop up and shop. “There is an increasing desire to balance being connected and disconnected. There is an opportunity to transform the workplace from a homogeneous ‘open’ space, to spaces that run along a focus spectrum from highly social to highly focused. This allows us to each work in an environment that suits the task at hand – including complete disconnection from work to recharge our batteries,” shares David on the Story blog. Author’s Note: We love this concept and can’t help noting that The Office Space’s Paramount offices flow in a similar trajectory to Dewane’s model. The “Gallery” effect is created by our considered hang of international and Australian artists from Ben Quilty and Del Kathryn Barton, to Sister Corita Kent and Peter Toomey. The “Salon” is certainly the buzzing Paramount Coffee Project that our clients can access via private staircase. The “Office” is represented by our Glassroom and Boardroom where meetings and collaborations occur. And whilst we don’t have a “Library” we wager the Paramount Rec Club and Kiosk upstairs is a fair exchange as a place to hit that highly prized flow statefor optimal mental output. And finally, we come to the “Chamber” and we think few come even close to our private office suites in full solid American Cherry with brass accents and vaulted ceilings. The inner sanctum of solitude. Making Paramount the perfect environment for balancing the convivial workplace culture with solid swathes of focused and highly effective (and perhaps even enjoyable) work.
Conclusion
Without question, open plan workstations are an effective design strategy to manage real estate costs and create a dynamic of openness and collaboration amongst work teams. But it is essential not to overlook the value of solo work and the imperative to mitigate distractions that seek to undermine the benefits of collaboration. Rather than a one-size-fits-all approach, as is traditional in open-plan design, work environments should provide various options that support employees working effectively. By creating a variety of spaces in the office to allow for varying degrees of privacy and by utilizing tools to minimize distractions, open offices can be very productive and satisfying places to work.







