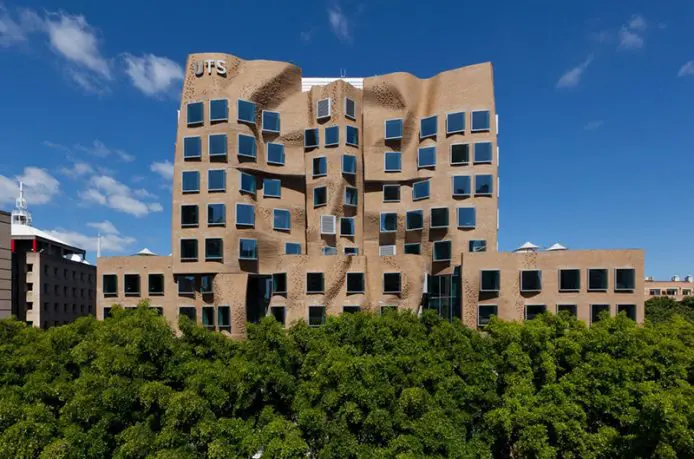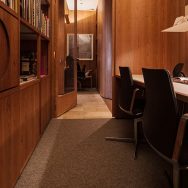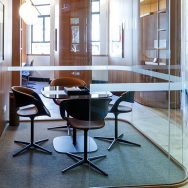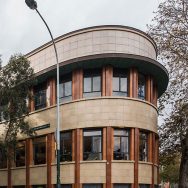Gone are the lino floors, rows of graffitied desks and ceilings covered in spit balls. Modern classrooms are an exercise in innovative design – havens to foster effective learning. With emerging evidence suggesting that Innovative Learning Environments (ILEs) can affect education outcomes, the principles of lifelong learning, inclusion, integration, sustainability, connectivity and quality have become catchphrases of educational policy in all OECD countries. Architects and designers are rethinking today’s educational spaces, putting student experience at the forefront of every design response.
We look at four exemplary learning environments around our neighbourhood, innovative spaces to enhance teaching and learning.
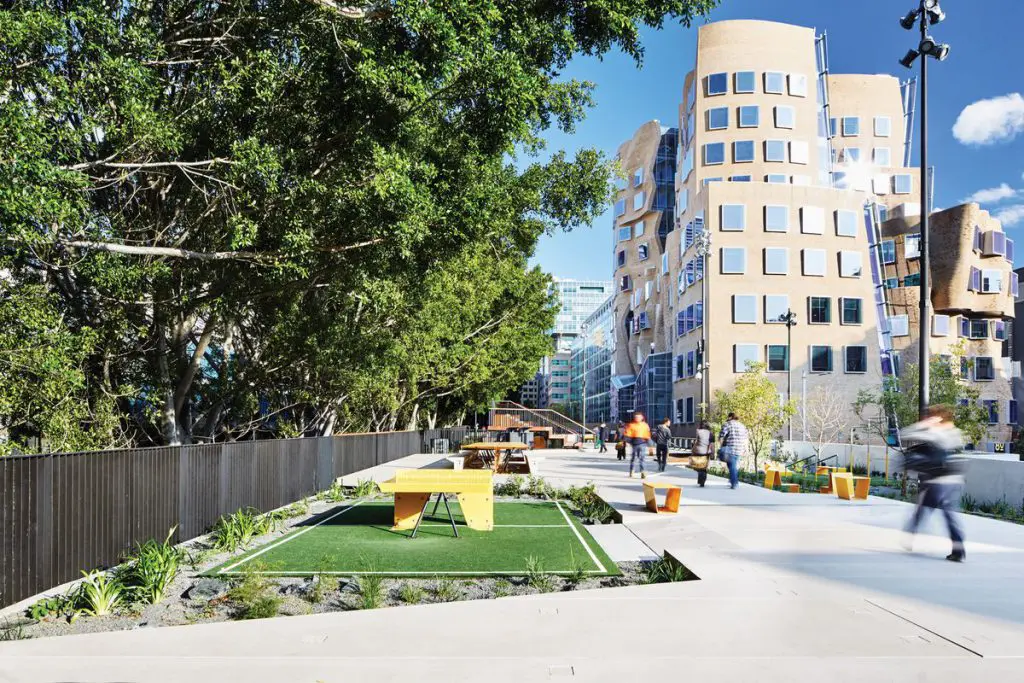
UTS Business School, Ultimo
Named after Chau Chak Wing, a Chinese businessman who donated $20 million for the building’s construction, the 13-story University of Technology Sydney Business School was designed by acclaimed Canadian American architect Frank Gehry. Officially opened in 2015, the tower provides teaching, learning, research and office accommodation for over 1200 students and over 300 academic staff.
The building’s design is based on the idea of a tree-house structure and its façade, which was made of 320,000 bricks, is described as the “squashed brown paper bag”. In his design brief, Gehry described an undulating structure which steps or “corbels” to create the shape – like “folds like soft fabric”. He insisted that all 320,000 bricks were custom-made.
The Goods Line elevated pedestrian pathway flanks the western side of the building, providing a perfect viewing platform. The grassy surrounds, table tennis tables, playground, communal tables and study pods are well-used by students and other locals.
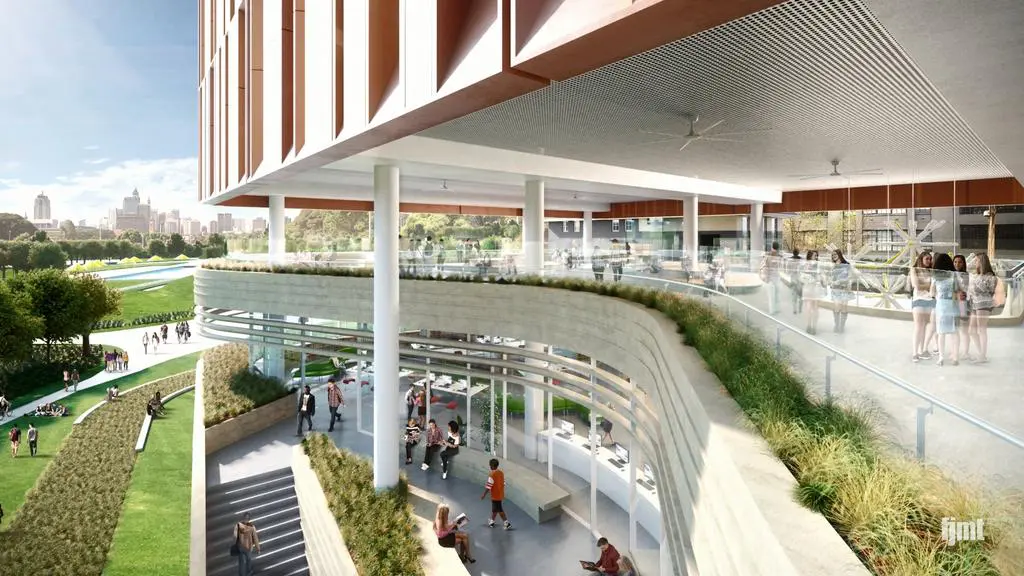
Inner Sydney High School, Surry Hills
Occupying the former Intensive English High School on the corner of Cleveland and Chalmers Streets in Surry Hills is a new future-focused high-rise school, with a campus consisting of both new and refurbished buildings. Designed by FMJT Architects, the $60 million school welcomed its first intake of Year 7 students this year, and the new 11-storey building is slated to be completed by the end of this year.
Conceived as a series of general and specialist collaborative learning hubs, the campus will include 47 classrooms and five ‘STEM’ focused floors with facilities for science, music, food technology, visual and performing arts studios, and design and technology workshops.
Incorporating principles of energy efficiency and ecologically sustainable development, the new school campus will also include a large gymnasium and movement studio, a grassed rooftop and a central resource library with ‘mini-libraries’ located throughout the school.
The facilities will eventually cater for 1200 students, connected to the community through a shared use of both the adjacent Prince Alfred Park and selected campus facilities.
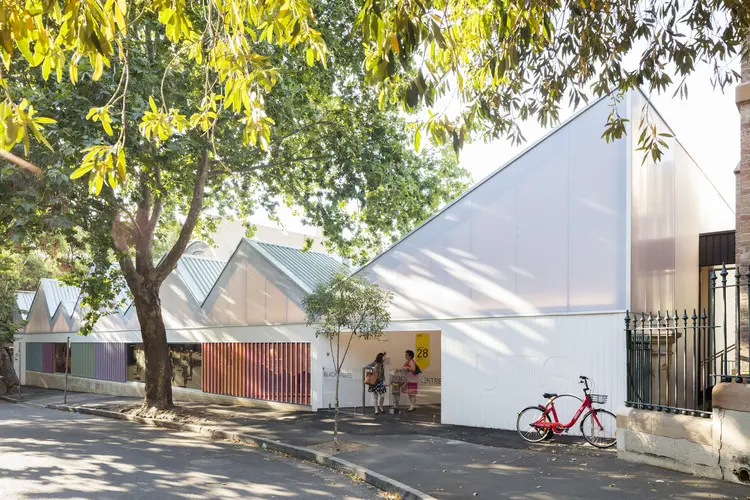
Blackfriars Children’s Centre, Ultimo
Tucked away in a secluded, leafy setting within a heritage conservation precinct just off Broadway at Chippendale is the award-winning Blackfriars Children’s Centre. Winner of the 2018 Australian Institute of Architects’ Award for Educational Architecture NSW, Lacoste + Stevenson Architects provided the early concept design and DJRD Architects fulfilled the detailed design.
Catering for 84 young children (0–5-year-olds), the new childcare centre features a series of pitched roofs designed to reflect the shape of the surrounding neo-gothic Victorian buildings. Historic black-and-white photography features prominently on the façade and inside, preserving the education legacy of the precinct that stretches back to 1884 when the NSW Department of Education established Blackfriars Public School on the site.
For a new generation of young learners, the centre responds to their early learning needs through its contemporary, playful interiors and seamless integration of indoor and outdoor spaces. Sandstone blocks used in building the sandpits, amphitheatre and grassed play area provide a material connection between the new centre and the precinct’s stone buildings, being sustainably sourced on-site from dismantled original structures. The inclusion of a chicken pen, raised veggie garden and build-your-own-cubby area will surely help to foster the next generation of environmental scientists and architects.
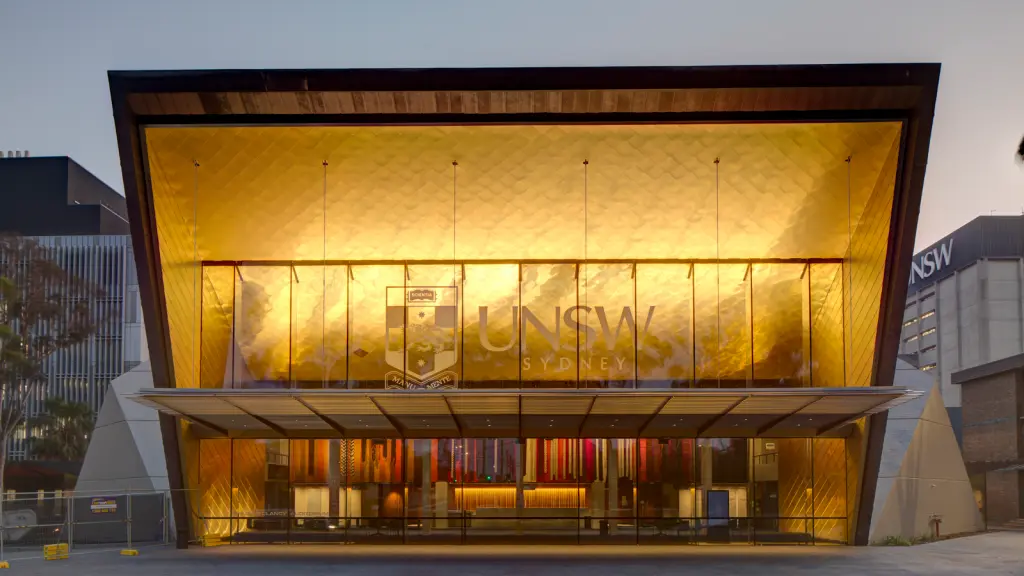
Clancy Auditorium, Kensington
Dramatically framing University NSW’s main entry point, the Clancy Auditorium refurbishment was designed by LahzNimmo Architects and was the winner of the 2020 NSW Architecture Awards for Educational Architecture.
Delivered to complement the arrival of the light rail and symbolise the upper campus’ role as the University’s new front door, the foyers and building façade were enhanced inside and out to create a statement which truly reflects UNSW’s status as a global university. Approached from High Street, the 12m high triangular form of the expanded main northern foyer is a simple response to the existing building’s dramatic brutalist geometry, framing the front face of the building with “a civic scaled hood skinned with golden copper shingles” imported from Norway.
The Sir John Clancy Auditorium was opened in 1971 as a single auditorium space for teaching and events, the most notable being graduation for the now 60,000 local and international students who attend the university. Since 1971 a 21-metre hand-woven and knotted tapestry ‘Banner’ by artist Mona Hessing has been displayed in the foyer, and for the interior refurbishment Architect Annabel Lahz used rich blues, greens and pinks in the carpet and soft furnishings to complement the warm yellow, oranges and purples in the artwork. After a careful restoration, Banner retains its position as the focal point of the front foyer, a strong statement in support of celebrating UNSW’s cultural treasures.
Notably, the Clancy Auditorium was one of three awards UNSW Sydney took home from this year’s awards ceremony, hosted by the Australian Institute of Architects. The Science and Engineering Precinct (Grimshaw Architects) was awarded an Urban Design award, and The Electrical Engineering Building refurbishment (HASSELL), was awarded an Educational Architecture award. Three good reasons to jump on the light rail and take a new look at UNSW’s Randwick Campus.


